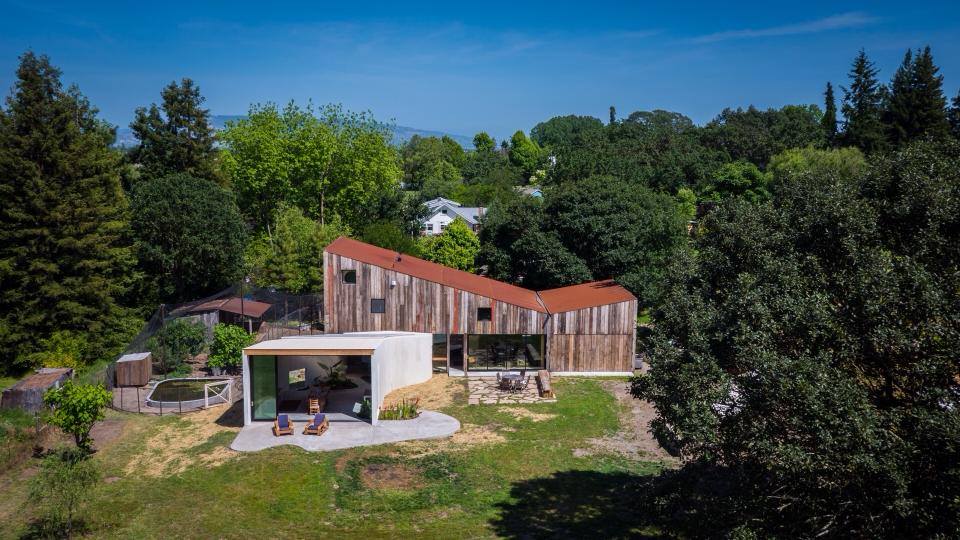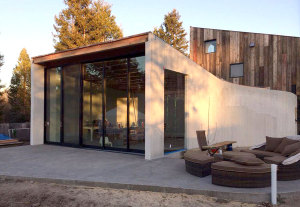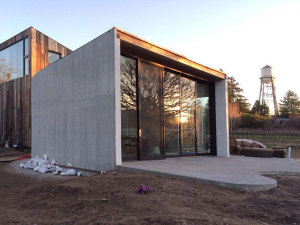Amoeba-like structure to house a dining area built adjacent to a modern barn/art studio.
The dining pavillion, measuring 713 sq foot, was built using shotcrete and has has eight-inch-thick S-curved cement walls. The room seamlessly connects to the garden and so invites the outdoors in.
This project was featured in dwell Magazine. Read the entire article here
Architect: Casper Mork-Ulnes
Client: Lars Richardson and Laila Carlsen



